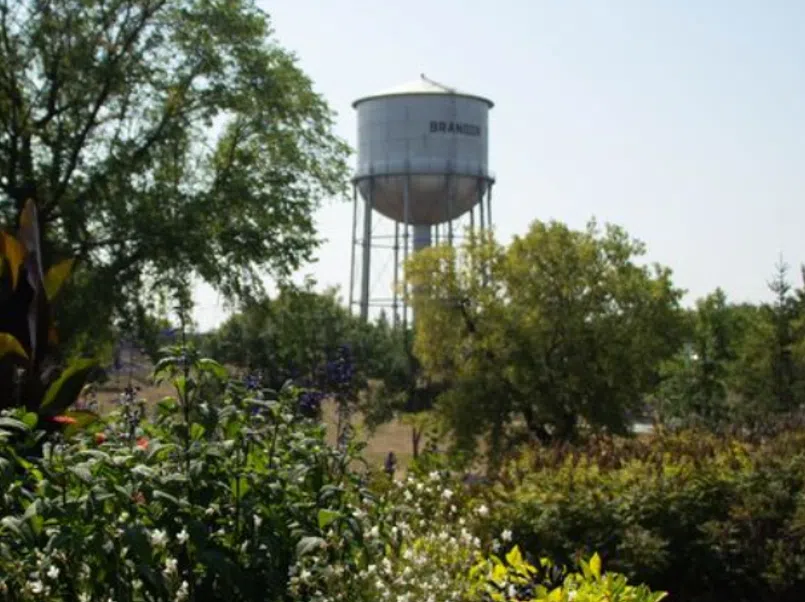On the same page, the draft plan sets out the goal to “encourage food security in all areas of the city, with particular emphasis on lower income areas and those areas with higher proportions of less than market housing.” I’m not sure whether that means adding more community gardens or increasing the number of grocery stores, but it seems like an interesting idea.
On page 22 of the draft plan, there is the goal to “establish equitable and universal access to community facilities, events, and resources.” That would appear to contradict the city’s recreation plan, which calls for the demolition of a number of community centres.
At page 28, the plan lists the goal to “promote Downtown as a primary location for economic activity and prioritize local and regional investment to advance its status as an economic driver for the City.” I’m not sure how that goal can be reconciled with the current trend to transform the downtown area into a social services delivery hub for those experiencing homelessness and/or addictions.
At page 35, there is the plan to “consider parking maximums to reduce oversupply of on-street and off-street parking spaces” and to “consider shared parking arrangements to discourage the development of large surface parking lots.” In other words, it could become a lot harder to find a parking spot for your vehicle.
Page 38 of the plan calls for the “implementation of traffic calming measures and reduced speed limits in school zones, residential areas, playgrounds, Downtown, and other areas with pedestrian and cycling traffic.” Does the public support slower speeds on Rosser and Princess Avenues?
Page 44 of the document says that “the timing, direction, and phasing of growth infrastructure should consider borrowing costs, and ongoing operating and life-cycle costs of maintaining new infrastructure” and “the City shall endeavour to achieve a ‘growth pays for growth’ model to limit the financial impact of growth infrastructure on existing tax and rate payers.” That has obvious implications for the controversial southwest lift station project.”
You can view the full City Plan here: Brandon City Plan
(With files from The Brandon Sun)










